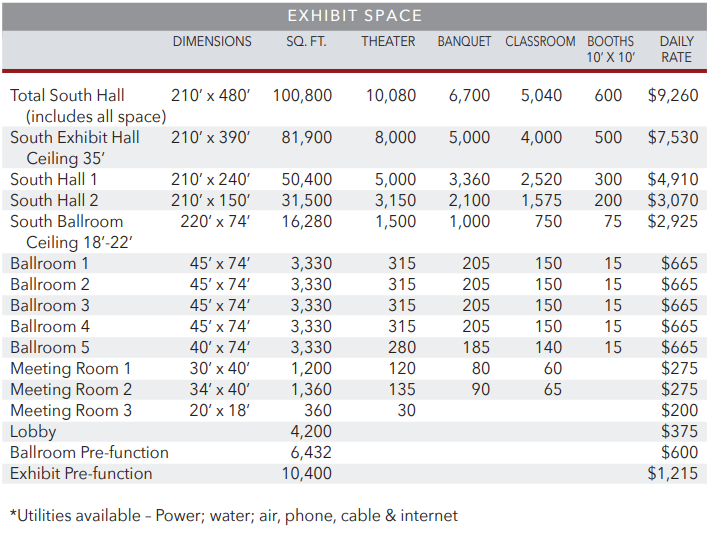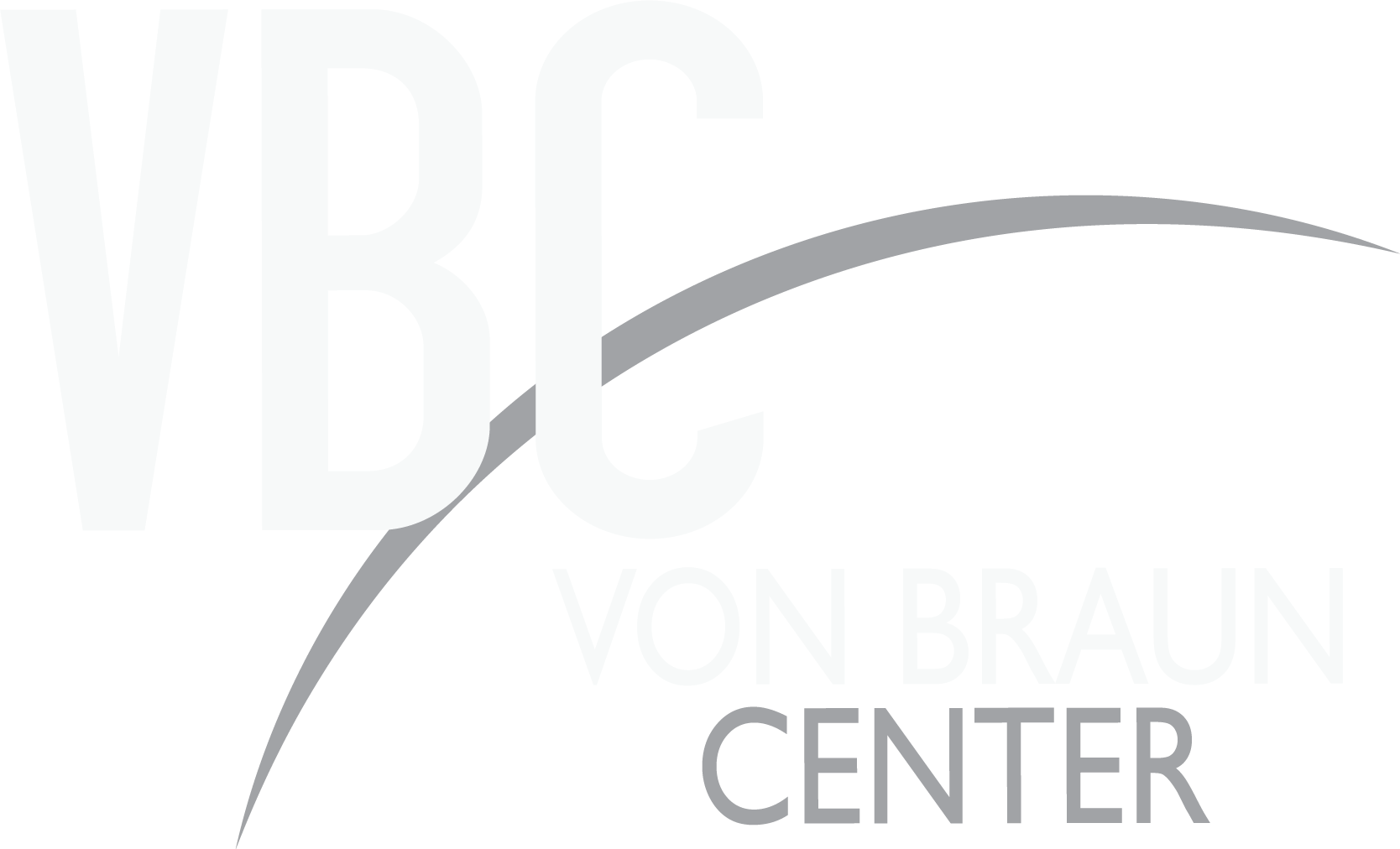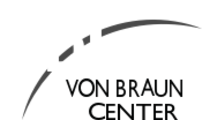The South Exhibit Hall has 35’ ceilings and a 350 pound per square foot load capacity making it the perfect location for large trade and consumer shows, conventions and banquets.
The South Ballroom overlooking Big Spring International Park is complete with beautiful chandeliers and carpet providing an elegant setting for banquet and social functions.
South Hall Meeting Room Specifications
South Hall Rental Rates

Rental rates include lighting, heating and/or air conditioning and water as installed. All labor, supplies and equipment are considered additional expenses and will be charged at rates as outlined in the EQUIPMENT, SERVICES & STAFFING, and AUDIOVISUAL sheets.
Move-in / Move-out and rehearsal dates are calculated at sixty percent (60%) of the normal daily rental rates.
Insurance can be obtained by the VBC at the applicable rate.


