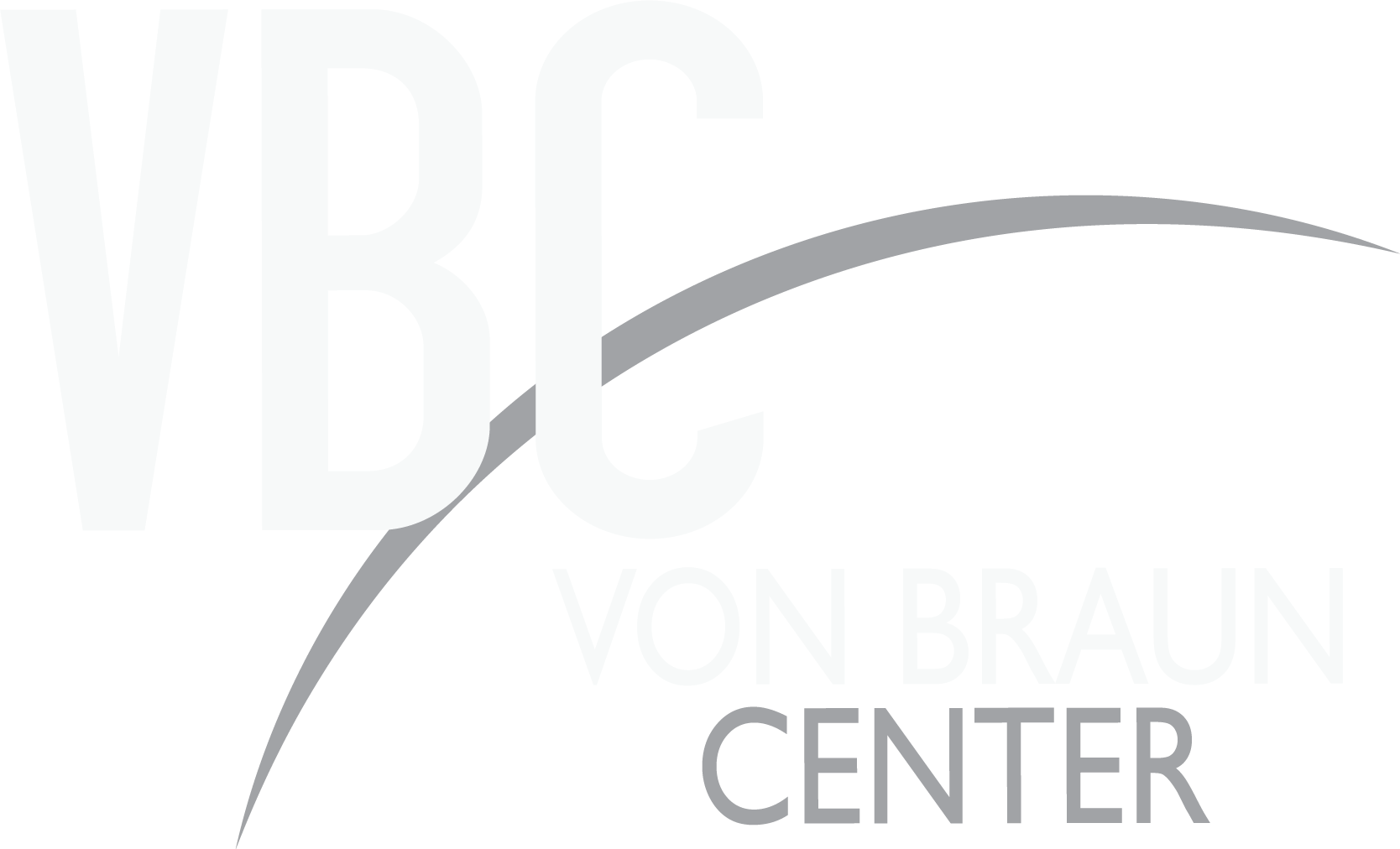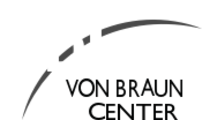Wedding Home Page | South Hall | East Hall
SATURN BALLROOM
The SATURN BALLROOM is a 23,000 square foot banquet and convention facility which can be divided into three separate areas. Complete with carpet and wall coverings, the Saturn Ballroom provides an elegant setting for food functions and meetings.
Overlooking the Saturn Ballroom main floor, accessible from a perimeter balcony, are twelve meeting rooms ranging in size from 500 square feet to 2,800 square feet. Running the entire length of the three halls is the Saturn Ballroom Gallery. The Gallery measures 227’ x 18’ and is an excellent reception, pre-function or registration area.




