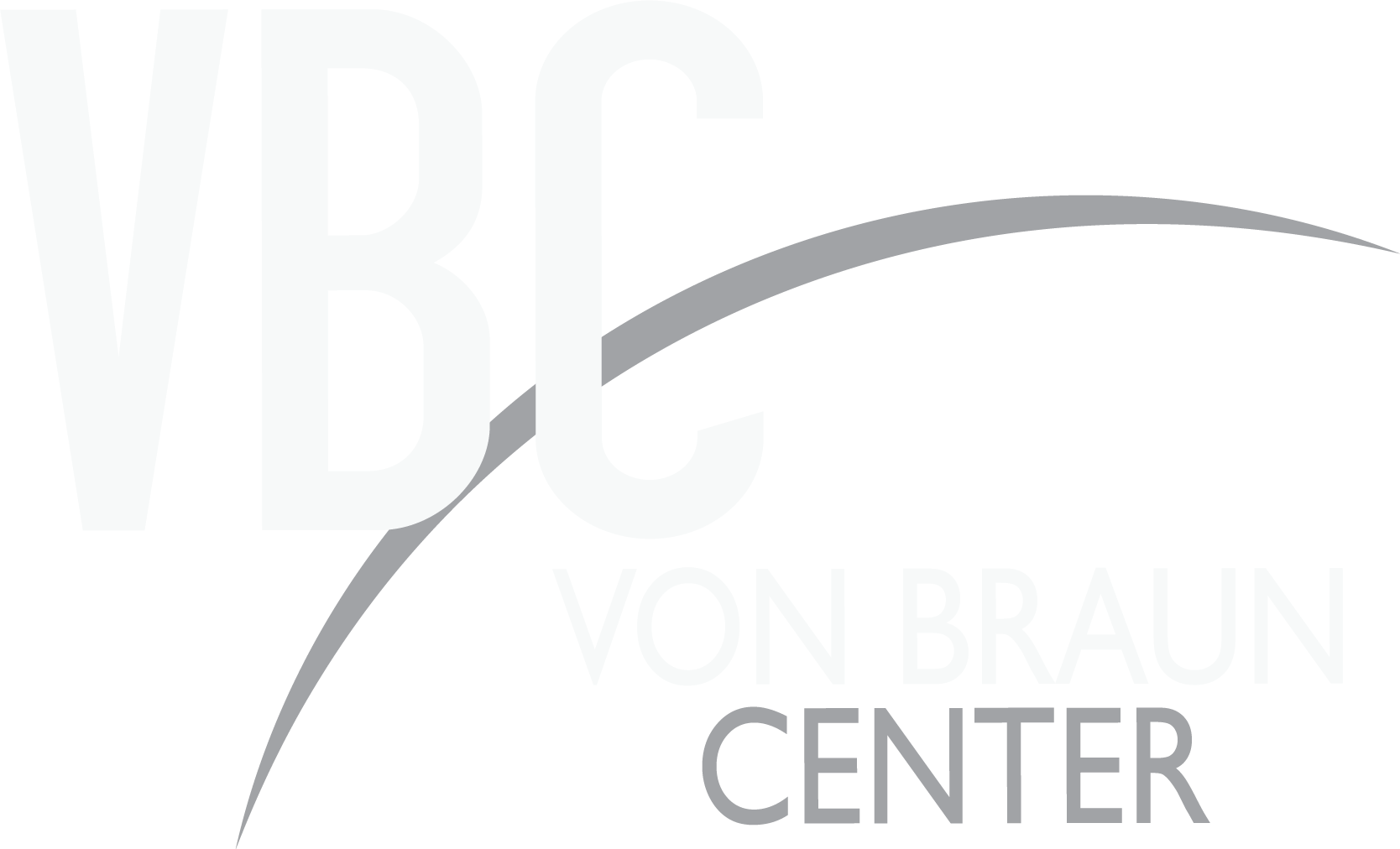Technical Specifications
House
Auditorium – Continental Seating
Capacity – 1,955
Orchestra – 1,274
Balcony – 603
Orchestra Pit – 78
Stage
Proscenium Width – 54′
Proscenium Height – 25′
Stage depth, back wall to plaster line – 48′
Apron – 6’6″ at center, arcs to 0’0″ at sides
Hydraulic Orchestra Pit – 12′ wide, Travels Down 12’3″
Stage Floor – Wood
S-R Wing – 18′
S-L Wing – 40′
Gridiron Height – 65′
Grand Curtain – Manual Operation S-R (Black Velour)
Grand Curtain Opening – 54′ wide x 25′ high
49 Scenery Battens – 70′ long, 1-3/4″Truss Battens
5 Electric Battens – 70′ long, 1-3/4″Truss Battens
Fly Rail SR – 25′ high
4 Sets of Legs & Borders (Black)
(Legs 25-1/2′ x 14-1/2′, Borders 70′ x 11′)
2 Travelers (Black)
5 Electric Pipes
1 Cyclorama – 75′ wide, white leno
70 Music Stands
Normal Mixing Location 8′ x 18′ House Right 75′ from Plaster Line
Stage Power
Road Show – SR One 3 Phase 400 amp per leg
SR Two 3 Phase 400 amp Service
One 3 Phase 200 amp Service
SL One 3 Phas 200 amp Service
Lighting System
ETC Sensor
Dimmer Rack on ACN NET3
442 2k Dimmers
DMX Console
2 Universe DMX Path
Front Lighting
2 Coves with 60 750w-1kw Fixtures
2 Box Booms with Total of 20 750w ellipsoidals
3 Lycian 1290 KLT 2kw Zenon Follow Spots
Stage Lighting
1st Electric – 20 Kliegl 1000w Fresnels plus source four par high sides
4 Sets of Border Strips
Additional Lighting Instruments Available
Sound System
Distributed array of EV 3-way and sub-bass loudspeakers, balcony satellites and under balcony fills.
Crown CTs Series power amplifiers, with network monitoring and control
Yamaha LS9-32 digital mixing console and digital snake
Shure handheld, lapel wireless, Countryman ear set and Sennheiser dynamic microphones
Clear-Com 2 channel intercom and InfraRed hearing assistance
Dressing Rooms
Location – Stage Level
7 Rooms – Total Capacity of 52
All with Lighted Mirrors, Toilets and Showers
All Have Clothes Racks and A.C. Outlets
Loading Dock
20′ to Stage Door at Stage Level
Stage Door 12′ wide x 18′ high
Mechanical Aids
Miscellaneous
Risers 4′ x 8′ x 8″ or 16″
Folding and Straight Chairs
Upright and 5′, 7′, and 9′ Grand Pianos
Acoustical Orchestra Shell
Stagehands
Union Crew

